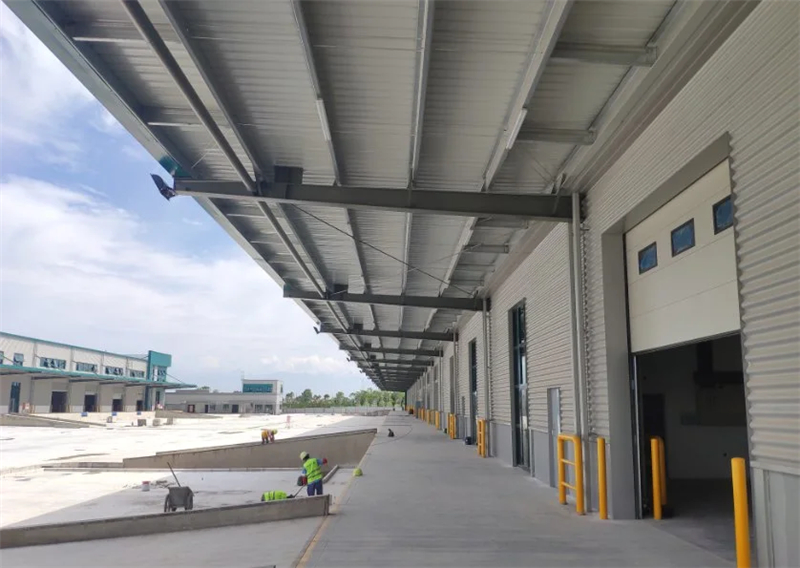Nov19.2020
Why the steel structure workshop can resist earthquake
Why light steel structure equipment is favored by people in the equipment industry, and it is especially suitable for the construction of light steel structure workshops, because it has very good layout strength, and very good seismic performance, fire resistance, sound insulation and heat preservation performance, and it is also the middle of the equipment industry Representatives of green equipment meet the requirements for recurring and connectable development and for high-quality equipment development. Now let's briefly talk about the support system of light steel equipment?

Diagonal support: The diagonal support of the portal steel frame is arranged on the side wall of the roof. It is mainly used to resist the wind and the nuclear load of the crane. It adopts the tensile round steel configuration with threads at both ends, or the angle steel configuration.
Light steel structure workshop connecting beam: the out-of-plane rigidity of the compression flange of the portal steel frame is relatively small, so the angle steel or purlin is used to connect the compression flange of the main steel frame, which can effectively prevent the instability of the out-of-plane part of the compressed flange .
Vertical support: The support system in the middle of the multi-storey light steel structure workshop has relatively weak lateral stiffness. In order to resist the use of severe earthquakes, it reduces the displacement between floors. The vertical support of channel steel or angle steel is arranged in the wall, and the design is designed according to the tie rod.
The design of the support of the portal frame light steel structure workshop can also be relatively naive. For example, in order to facilitate the opening of doors and windows and probably meet the rest of the needs, it can accept x-shaped or single-slashed lines, k-shaped, m-shaped w-shaped, V-shaped supports, etc., in order to achieve good seismic results, most of them generally accept partial fortunate supports.
The above is the "support system of light steel equipment". Hanau Building Design is a steel structure construction company specializing in the construction of Steel Structure Workshop, Living Container house, and light Steel Villa. Customers from all over the world are welcome to call to discuss business cooperation. Your trust is The motivation of Hanau Building Design, thank you.
Hangzhou Hanau Architectural Design Co., Ltd. is a comprehensive enterprise integrating steel structure design, production and installation. It has long-term focus on construction and fields, and has professional contracting capabilities, professional contracting capabilities for mechanical and electrical equipment installation engineering, and architectural decoration and decoration engineering. Contracting capacity. It has three domestic leading production equipment production lines, and has experience in technical decomposition, production and installation of large-span factory buildings, logistics warehouses, warehousing and multi-layer heavy steel structures.
china Steel structure workshop supplier - Nowadays, the state supports small and medium-sized enterprises with great support and various preferential policies. This has caused people to devote themselves to entrepreneurship. At the same time, many small and medium-sized enterprises have sprung up to explore. All of Zhou Mi’s friends have discovered: Compared with ancient workshops, new three-dimensional steel structure workshops are being used more and more. Why abandon ancient workshops and use new steel structure workshops? What are the advantages of steel structure workshops? Let hanau building design introduce to you now:
China Steel structure workshop Manufacturer.There are many more steel structure workshops than before. Because the steel structure is easy to transport and install, it is loved by various bosses. What are the benefits of the steel structure workshop? Let hanau building design explain it for you:
What to do in case of special weather during construction of steel structure workshop:The construction of the equipment must be guaranteed with both safety and quality as the most important thing. Steel structure construction can not be affected by seasons and weather conditions. When construction is carried out in rainy and windy weather, China Steel Structure Workshop Supplier reminds you to pay attention to the following 4 points:
Price Your Building
Enter your details below and we will get back to you
with a price estimate for your building
project.
Width
Length
Height
First Name
Last Name
Phone
Company
Industry

Timeframe

Postal
Country
Building Use
Room 1509, building 1, international Ginza, Zhongdong, Jianshe 1st Road, Xiaoshan District, Hangzhou City, Zhejiang Province