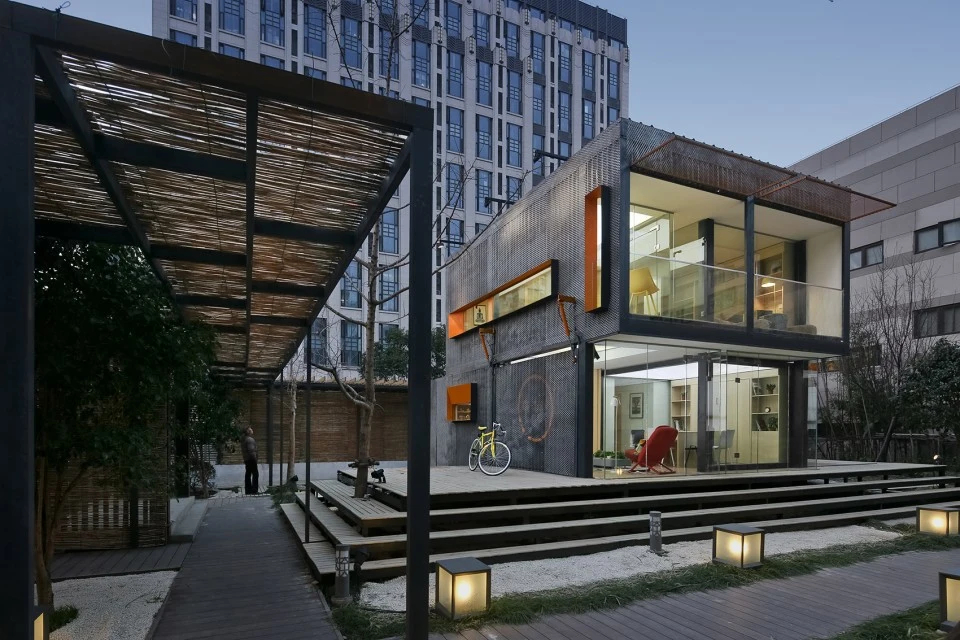Sep28.2020
High-end quality and delicate life
The drawing of the Beijing Opera House project completed by our company in December 2016 was deepened. The installation of six-layer beams has been completed on site. The construction site of this project is located at No. 115, Dongzhong Street, Dongcheng District, Beijing (in the courtyard of the Ministry of Culture), with a construction land area of ??13,386.248 square meters. The scale of the project is 1201 large-scale theater buildings with a structural design life of 50 years. The theater is about 128 meters long from east to west, and about 64 meters wide from north to south. The planned total construction area of ??the first phase: 40,902 square meters, of which, the above ground construction area: 2,021 square meters, the underground Building area: 20881㎡, 8 floors above ground, 4 floors underground, total building height 47.2 meters (the highest point of the building). The structure is a hybrid frame shear wall. The construction period: Planned start date: December 25, 2015; Planned completion date: December 23, 2018; Total construction period: 1034 days. Quality goal: To ensure that the structure of the Great Wall Cup Jinbei strives for Luban prize.

The difficulty in the deepening design of this project is that the structural form is a hybrid frame shear wall, the structural nodes are complex and diverse, and the rigid steel columns, steel beams and shear walls need to be punched and the holes are dense. The deepening design workload is large and exceeds Imagine!
At the beginning of receiving the project, based on past experience, it was known that the project was very complicated, and great attention was given from the beginning. As it deepened and progressed, the complexity of the project was far beyond imagination;
is mainly reflected in the use of the building function, such as divided into a performance area, arc audience area, lifting stage, scattered boxes, etc.;
There are multiple elevations on the same floor, and no structural node can be copied. Many XSTEEL commands are not available in this project, and due to the application of new technologies and new processes, the construction drawing design is constantly adjusted in the deepening process, and due to the project Particularity, although more manpower is added, the efficiency is not significantly improved, but it increases the risk of errors and deepens the cost.
The particularity of this project: 1. Long experience time, about 8 months of deepening time before and after; 2. Heavy tasks, team members worked overtime continuously from the beginning of the project, often working until around 2 in the morning; 3. Investment in manpower, There are as many as 15 people at the peak; 4. The output is small, the project is complicated, and there is no effort to work; 5. There are many people on business trips, and there are 200 days of business trips.
In spite of the above-mentioned disadvantages, the dedication and cooperation demonstrated by the project members is not easy for the project members to persevere in the past 8 months. This shows that a mature and capable team has been further strengthened, and it is a foundry Brand writes a strong note!
El logo de Hangzhou hanao Architectural Design Co., Ltd. Es muy dinámico.Las líneas verticales gruesas de las partes superior e inferior del anillo exterior estabilizan el Centro de gravedad, pero no están unidas.Las letras H y a del círculo se combinan para tomar la primera letra del alfabeto chino - australiano.H Representa la Sección de acero, lo que significa que la empresa se caracteriza por diferentes formas de diseño de la estructura de acero, pero también como un trípode de oro.La letra a significa Occidente primero.
Hangzhou hanao Architectural Design Co., Ltd. Es una empresa profesional que presta servicios integrales de diseño arquitectónico.Sus áreas de servicio incluyen el diseño arquitectónico, el diseño estructural, la producción de ingeniería y la consulta de instalación, etc., con diferentes formas de diseño de estructuras de acero.Después de más de 20 años de experiencia y acumulación, podemos entender mejor las necesidades de los clientes, mostrando excelentes obras arquitectónicas.Desde su creación en 2013, hemos completado más de 300 proyectos de diseño y Consultoría de ingeniería en más de 10 países y regiones, y hemos establecido buenas relaciones de cooperación con muchos institutos de diseño, empresas de diseño arquitectónico, empresas de ingeniería y empresas inmobiliarias.Desde 2014, nuestra empresa ha utilizado el Fondo Nacional de "un cinturón y una carretera" para invertir en el diseño de proyectos nacionales y extranjeros con gran entusiasmo, con un estilo de trabajo eficiente y pragmático y el concepto de servicio primero, ha sido muy reconocida y reconocida por los clientes y socios.Participar o completar independientemente el proyecto del Centro Comercial Internacional Sanya Begonia Bay, el teatro de la ciudad de Reykjavik en Islandia y el Hotel Hilton en Taiyuan.
On the morning of the 22nd, the official Weibo of Hangzhou Shangcheng announced that at 5:07 this morning, a fire broke out in Unit 1, Unit 1, Building 2, Blue Qianjiang Apartment, Kunpeng Road, Shangcheng District, Hangzhou. After full rescue by firefighters, the fire was brought under control at 5:54; the fire was extinguished at 6:48. Four people rescued at the scene died after the rescue failed.
Price Your Building
Enter your details below and we will get back to you
with a price estimate for your building
project.
Width
Length
Height
First Name
Last Name
Phone
Company
Industry

Timeframe

Postal
Country
Building Use
Xiaoshan Distrito, Hangzhou Ciudad, Provincia de Zhejiang