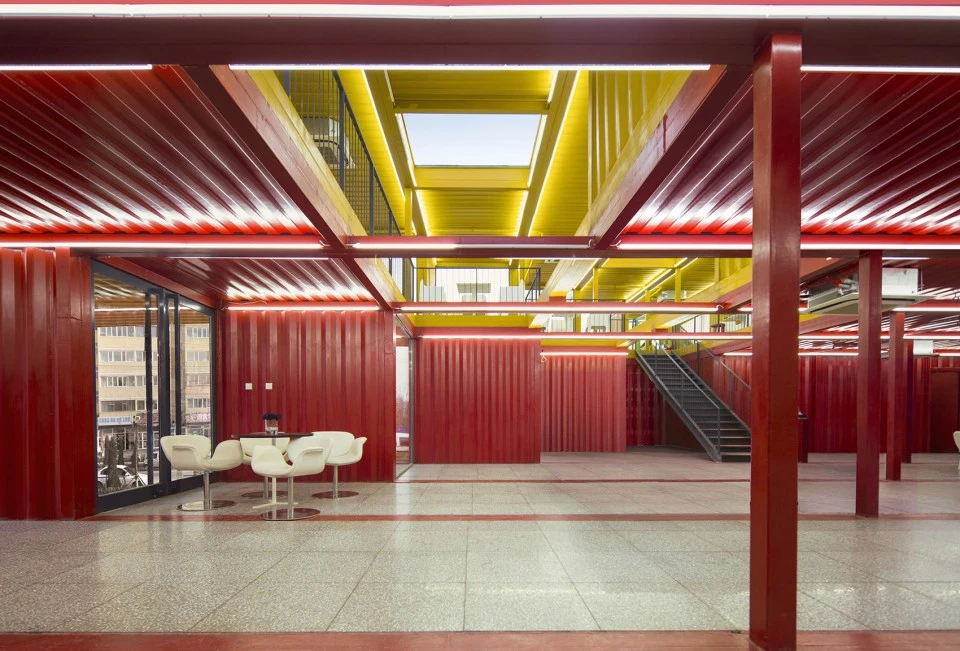Oct29.2020
Hangzhou Hanau Architectural Design Co., Ltd. is a comprehensive enterprise integrating steel structure design, production and installation. It has long-term focus on construction and fields, and has professional contracting capabilities, professional contracting capabilities for mechanical and electrical equipment installation engineering, and architectural decoration and decoration engineering. Contracting capacity. It has three domestic leading production equipment production lines, and has experience in technical decomposition, production and installation of large-span factory buildings, logistics warehouses, warehousing and multi-layer heavy steel structures.

Engineering quality assurance, personalized design
Strong technical strength support, project quality is guaranteed; professional design and installation team, formulate personalized project plans; strong design strength, establish good cooperative relations with universities and design institutes.
Raw material quality assurance
Introduced advanced domestic production equipment such as automatic pipe intersecting lines, ion cutting machines, double automatic welding machines for grid rods, automatic welding equipment for grid supports, gantry submerged arc welding and CNC flame cutting machines.
Construction schedule guarantee
Full communication and research in the early stage, one-to-one customization of scientific and effective design plans; production and production of materials according to the plan, reducing costs and saving time; a team with many years of on-site construction management experience to ensure the progress of the project scientifically and standardizedly
Service after-sales guarantee
In case of quality problems, send technicians to handle them; set up a customer service center with a 2-hour response and fast processing speed; all-day mailbox and telephone online services.
The LOGO of Hangzhou Hanau Architectural Design Co., Ltd. is very dynamic. The thick vertical lines on the upper and lower parts of the outer ring stabilize the center of gravity, but they are not connected together. . The letters H and A in the circle are combined, and are taken from the first letter of Han-Ao Pinyin. H stands for section steel, which means that the company is characterized by different forms of steel structure design, and at the same time it looks like a golden ding. The letter A stands for number one in the West.
Hangzhou Hanau Architectural Design Co., Ltd. is a professional company that provides comprehensive services for architectural design. Its service areas involve architectural design, structural design, engineering production and installation consulting, etc., which feature different forms of steel structure design. After more than 20 years of experience and accumulation of experience, we can better understand the needs of customers and present excellent architectural works. Since our establishment in 2013, our design projects have spread to more than 10 countries and regions, we have completed more than 300 engineering designs and consulting projects, and have established good cooperative relations with many design institutes, architectural design firms, engineering companies and real estate companies . Since 2014, our company has taken advantage of the national Belt and Road background to devote great enthusiasm to domestic and foreign project design work, and has been highly affirmed and recognized by customers and partners with efficient and pragmatic style and service-oriented philosophy. Participate in or independently complete the Sanya Haitang Bay International Shopping Center project, the Reykjavik City Theatre in Iceland, and the Hilton Taiyuan Hotel.
High-end quality and delicate life.The drawing of the Beijing Opera House project completed by our company in December 2016 was deepened. The installation of six-layer beams has been completed on site. The construction site of this project is located at No. 115, Dongzhong Street, Dongcheng District, Beijing (in the courtyard of the Ministry of Culture), with a construction land area of ??13,386.248 square meters. The scale of the project is 1201 large-scale theater buildings with a structural design life of 50 years. The theater is about 128 meters long from east to west, and about 64 meters wide from north to south. The planned total
On the morning of the 22nd, the official Weibo of Hangzhou Shangcheng announced that at 5:07 this morning, a fire broke out in Unit 1, Unit 1, Building 2, Blue Qianjiang Apartment, Kunpeng Road, Shangcheng District, Hangzhou. After full rescue by firefighters, the fire was brought under control at 5:54; the fire was extinguished at 6:48. Four people rescued at the scene died after the rescue failed.
Price Your Building
Enter your details below and we will get back to you
with a price estimate for your building
project.
Width
Length
Height
First Name
Last Name
Phone
Company
Industry

Timeframe

Postal
Country
Building Use
Room 1509, building 1, international Ginza, Zhongdong, Jianshe 1st Road, Xiaoshan District, Hangzhou City, Zhejiang Province